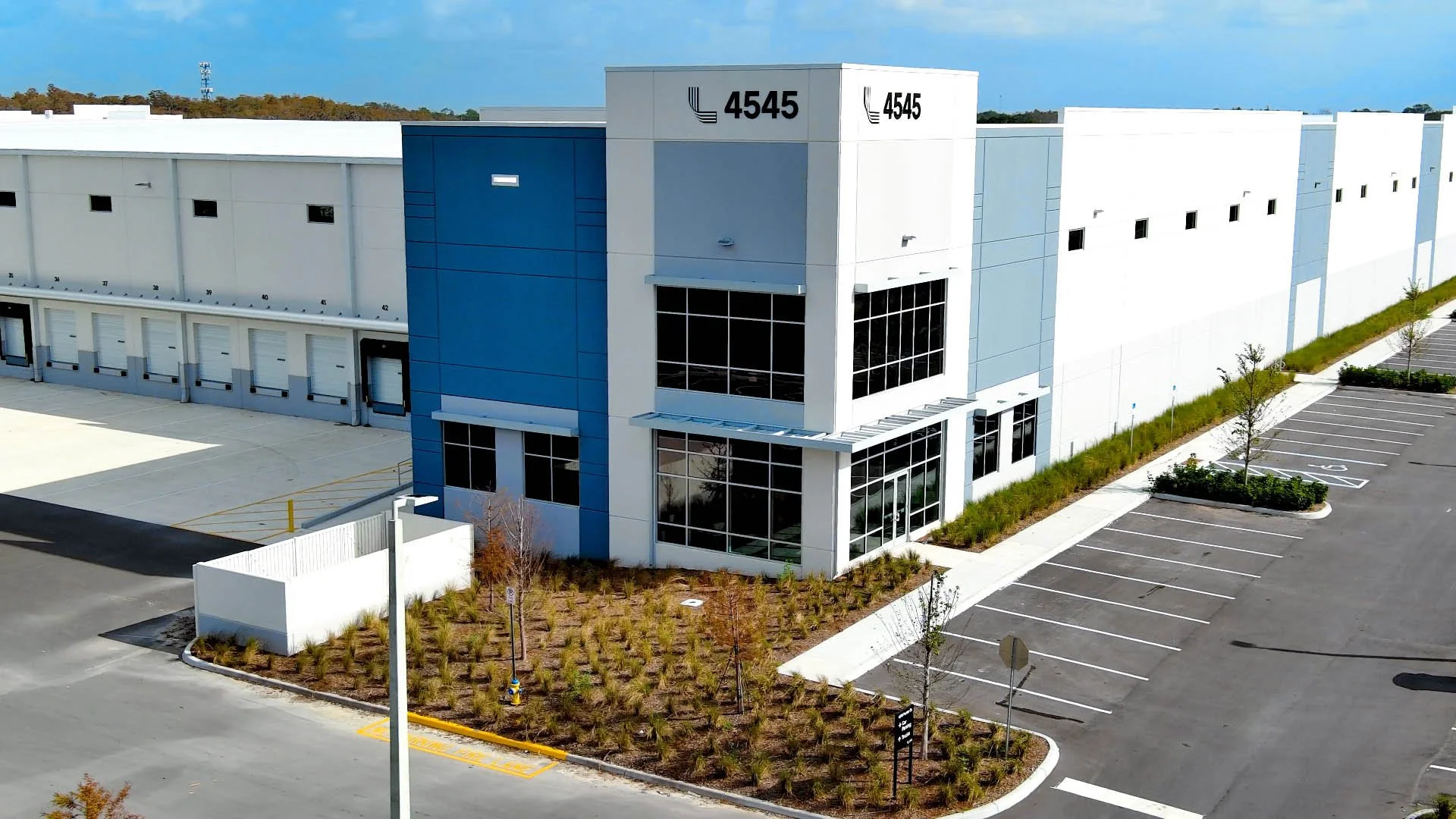
Park Details
PHASE ONE: NOW AVAILABLE
SPEC OFFICE:
BLDG 100
Available SF: 39,032 - 101,080 Office SF: 2,524 & 2,102 Building Depth: 240’ Typical Bay Size: 13,006 SF Column Spacing: 54’ x 50’ Clear Height: 36’ Dock Doors: 25 - 9’ x 10’ Ramps/Ramp Doors: 1 - 12’ x 14’ Truck Court: 185’ Fire Protection: ESFR Power: 2,500 A Auto Parking: 81 Trailer Parking: 30
Building 100 & 200 include a spec office space spanning 2,524 SF. This spec office space features an open floor plan with private offices, conference rooms, and an employee break room. The space is designed to be flexible and customizable to accommodate the needs of different businesses. The Mahogany Pointe project aims to provide modern and functional office space for companies seeking high-quality work environments.
BLDG 200
Available SF: 52,355 Office SF: 2,524 Building Depth: 240’ Typical Bay Size: 13,005 SF Column Spacing: 54’ x 50’ Clear Height: 36’ Dock Doors: 12 - 9’ x 10’ Ramps/Ramp Doors: 1 - 12’ x 14’ Truck Court: 185’ Fire Protection: ESFR Power: 2,500 A Auto Parking: 39 Trailer Parking: 15








